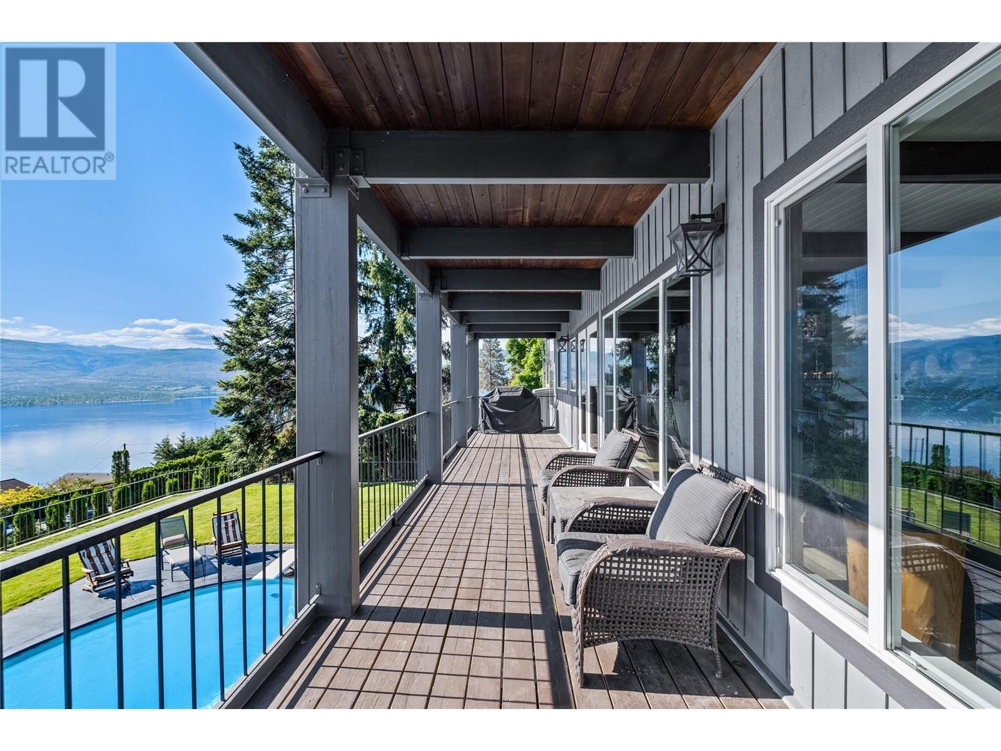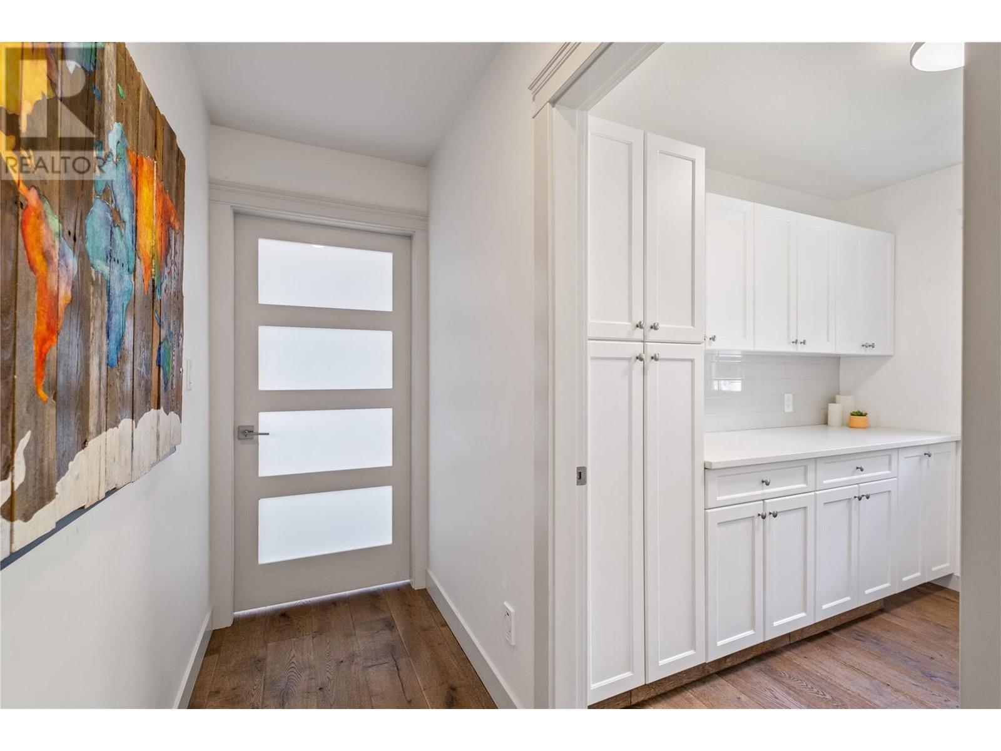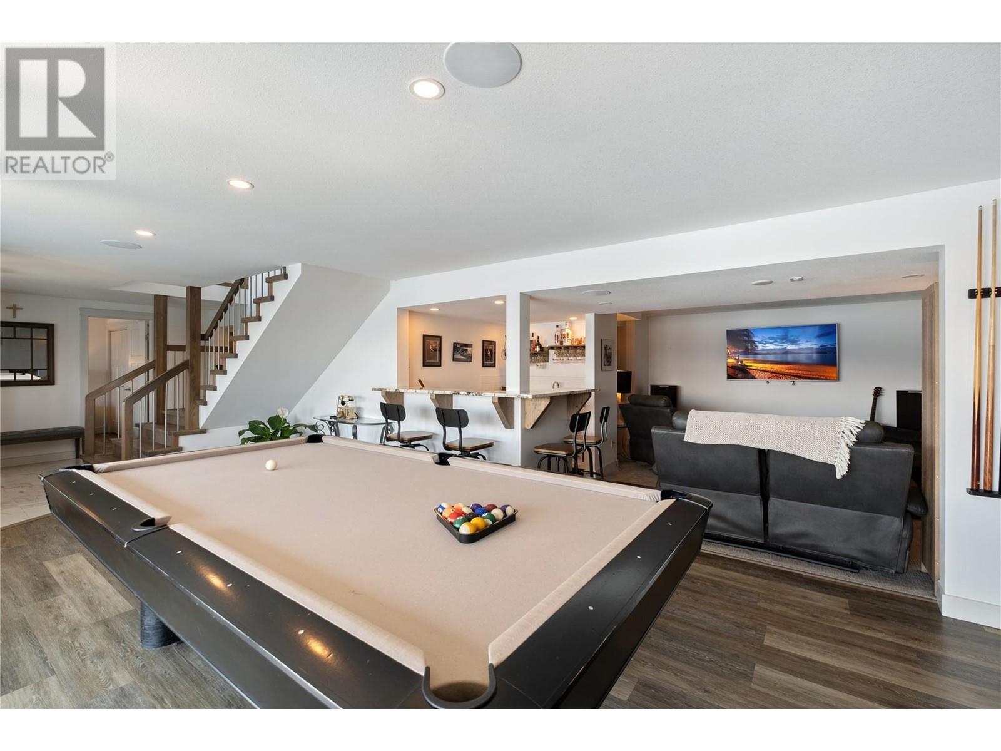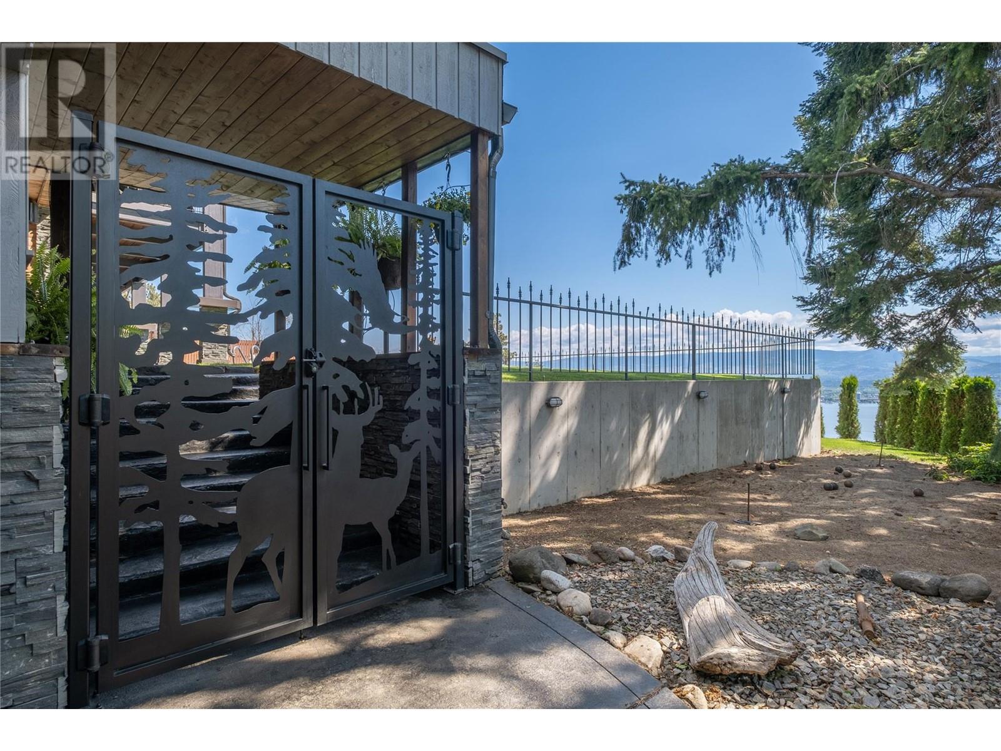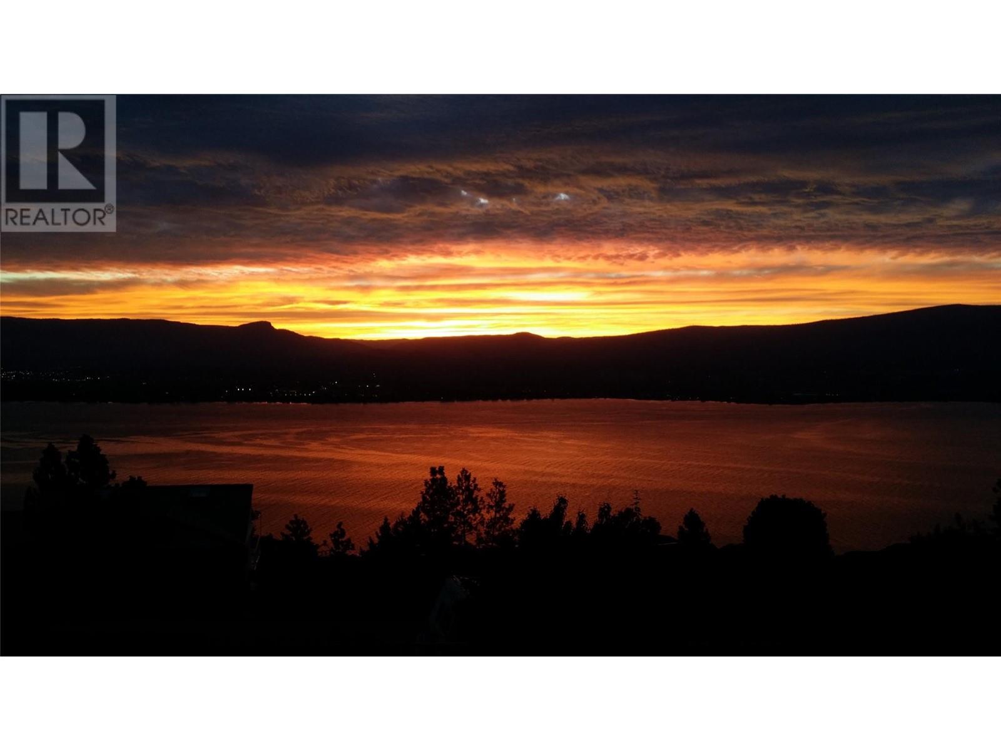
2740 Lakeview Road
West Kelowna, British Columbia V1Z1Y4
$1,899,000
ID# 10322363
| Bathroom Total | 3 |
| Bedrooms Total | 5 |
| Half Bathrooms Total | 0 |
| Year Built | 1973 |
| Cooling Type | Central air conditioning, Heat Pump |
| Flooring Type | Carpeted, Hardwood, Tile, Vinyl |
| Heating Type | Forced air, Heat Pump, See remarks |
| Heating Fuel | Other |
| Stories Total | 2 |
| Other | Second level | 8'6'' x 8'3'' |
| Primary Bedroom | Second level | 21'5'' x 15'5'' |
| Living room | Second level | 13'8'' x 30'2'' |
| Laundry room | Second level | 8'9'' x 7'5'' |
| Kitchen | Second level | 17'7'' x 13'7'' |
| Bedroom | Second level | 14'1'' x 13'4'' |
| Bedroom | Second level | 12'7'' x 8'2'' |
| 6pc Ensuite bath | Second level | 14'11'' x 11'2'' |
| 5pc Bathroom | Second level | 12'8'' x 7'4'' |
| Other | Main level | 23'1'' x 20'10'' |
| Utility room | Main level | 5'6'' x 9'5'' |
| Storage | Main level | 10'9'' x 5'9'' |
| Storage | Main level | 4'4'' x 9'8'' |
| Recreation room | Main level | 22'10'' x 29'8'' |
| Bedroom | Main level | 15'8'' x 9'2'' |
| Foyer | Main level | 13'6'' x 10'11'' |
| Bedroom | Main level | 11'1'' x 9' |
| Other | Main level | 6'10'' x 5'7'' |
| 3pc Bathroom | Main level | 10'2'' x 15'9'' |

The trade marks displayed on this site, including CREA®, MLS®, Multiple Listing Service®, and the associated logos and design marks are owned by the Canadian Real Estate Association. REALTOR® is a trade mark of REALTOR® Canada Inc., a corporation owned by Canadian Real Estate Association and the National Association of REALTORS®. Other trade marks may be owned by real estate boards and other third parties. Nothing contained on this site gives any user the right or license to use any trade mark displayed on this site without the express permission of the owner.
powered by WEBKITS























